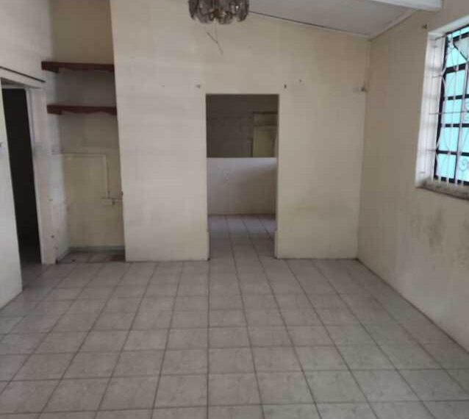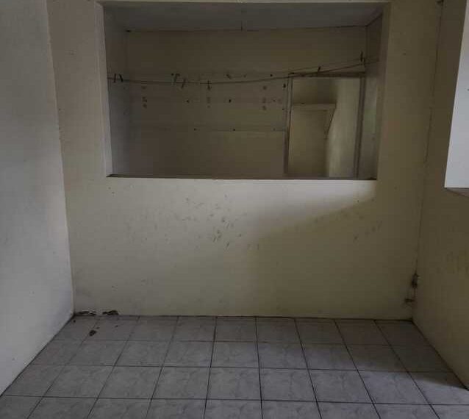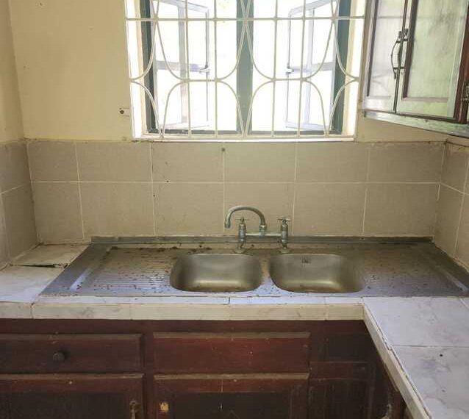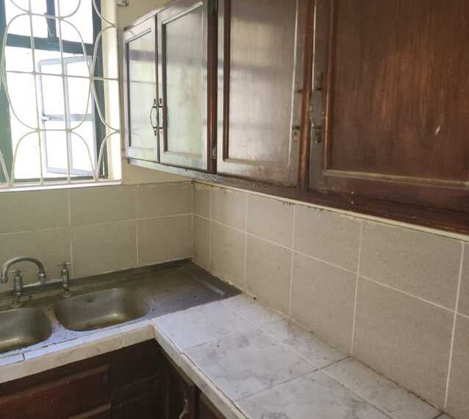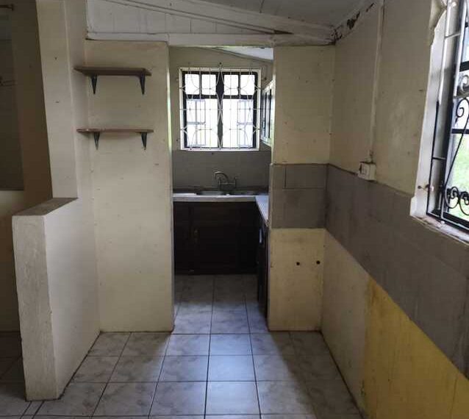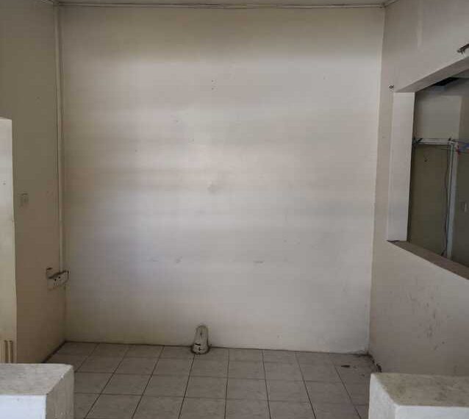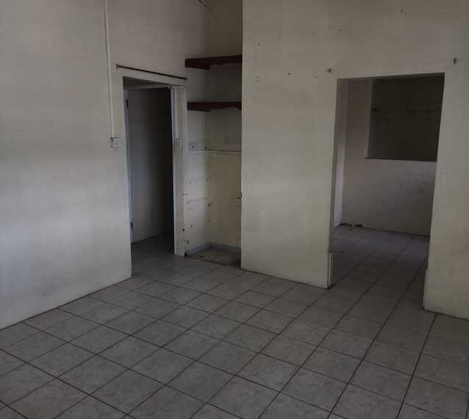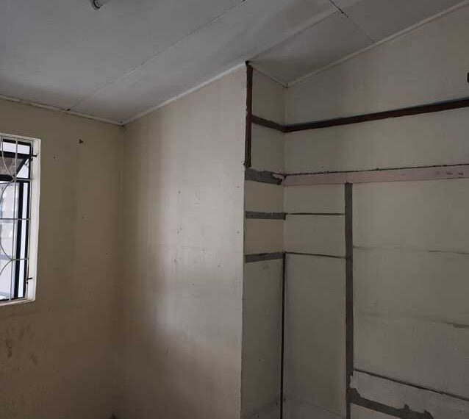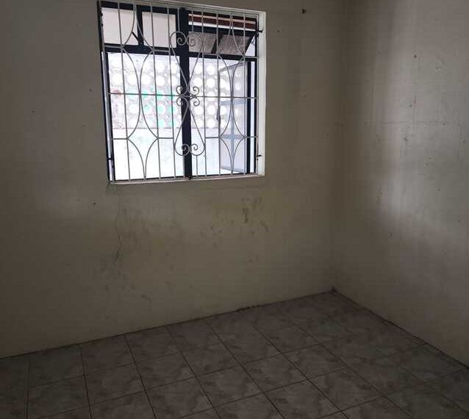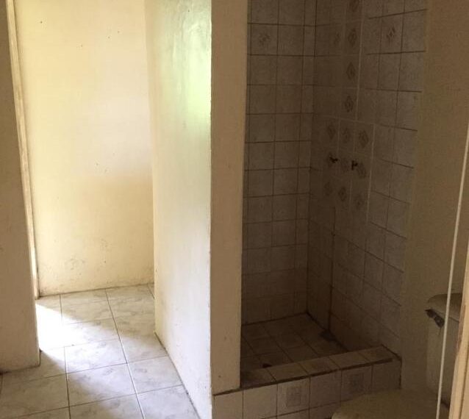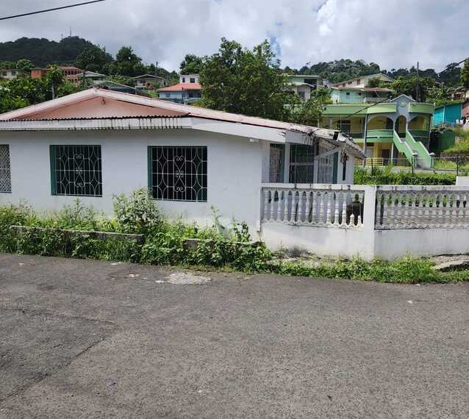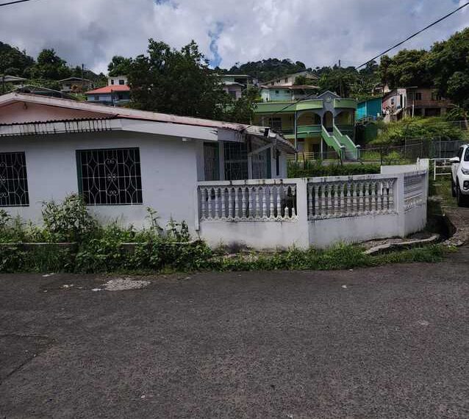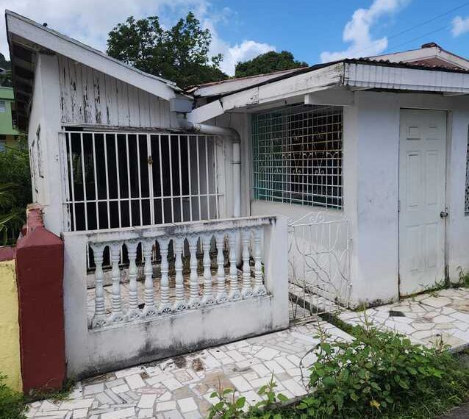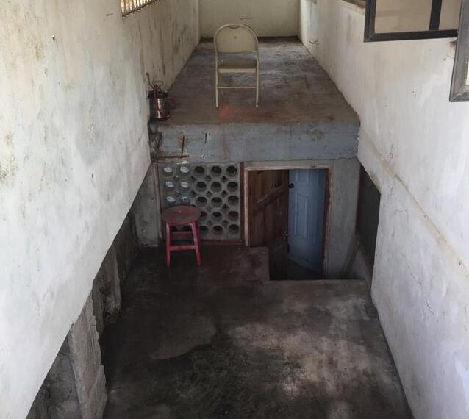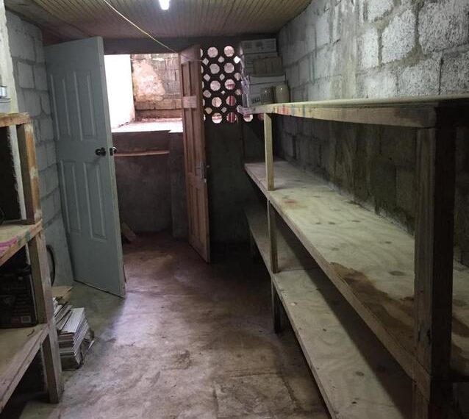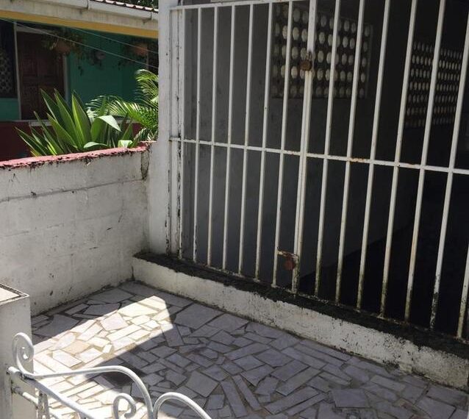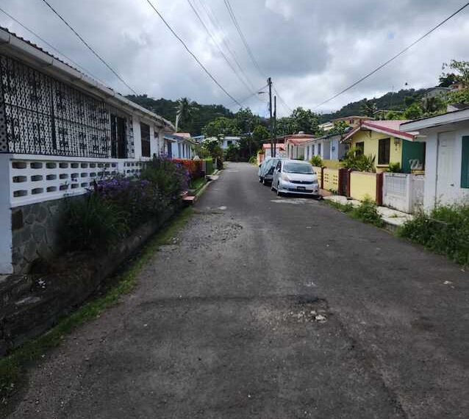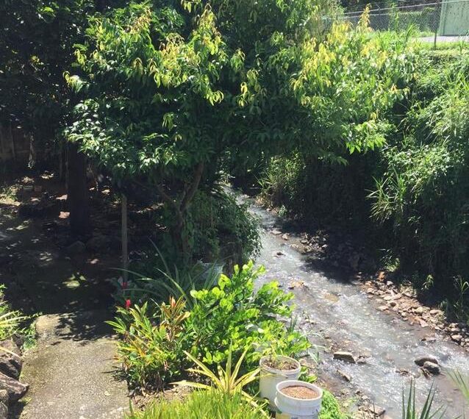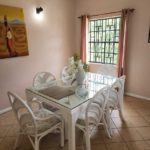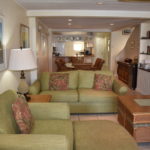Description
Located within the residential community of Entrepot Development Scheme is this one and a half story concrete fixer upper enclosed with concrete block fencing with gates at the two entrances and a solid pavement surrounding. The property is minutes away from the city center of Castries and all its amenities.
The building has a combined floor area of 2,136 square feet divided into two floors consisting of three bedrooms and three bathrooms. The upper level is where one would find the main house. Enter into a traditionally designed living room, kitchen and dining room with ceramic tiles throughout. The semi-detached kitchen has a double stainless sink and provides top to bottom wooden cabinetry. The hallway leads to the ensuite master bedroom and the other two bedrooms. The master room can hold a queen sized bed and has a single vanity and a step in shower. The last two bedrooms can each hold a queen sized bed and share a bathroom. This shared bathroom possesses a single vanity and step in shower.
To access the apartment, one must first walk down a few concrete steps along the side of the house. The ground floor consists of a spacious open canvas which can easily accommodate two bedrooms, an open plan concept of living space and a redesign of the existing bathroom which consists of a step-in shower and a single vanity. There is also an appointed storage area which can be used as a basement or bunker.
Although requiring extensive renovation this property’s location makes it a great investment opportunity. The space can be utilized for an apartment complex, a doctor’s office, a preschool, a private home and so much more.
Repairs include but are not limited to:
- Reinforcement of the current structure including the flooring.
- The finishings are require a “do-over”
Contact Us For A Viewing Today!!!



