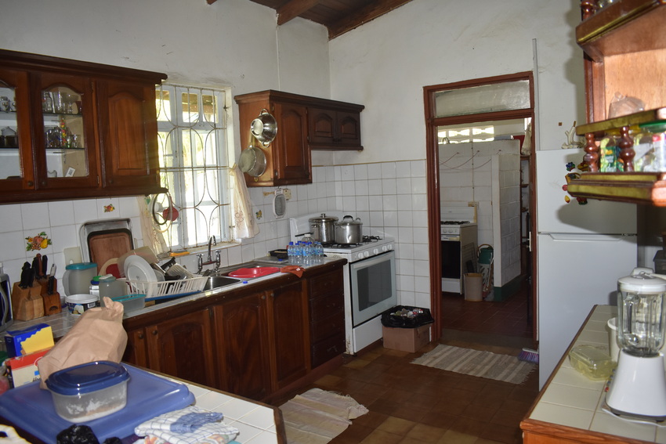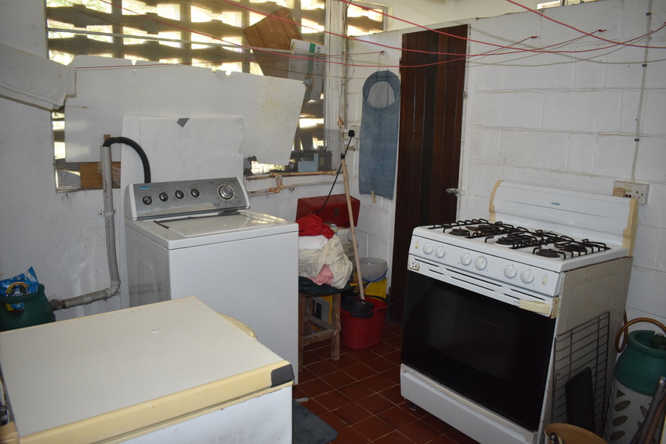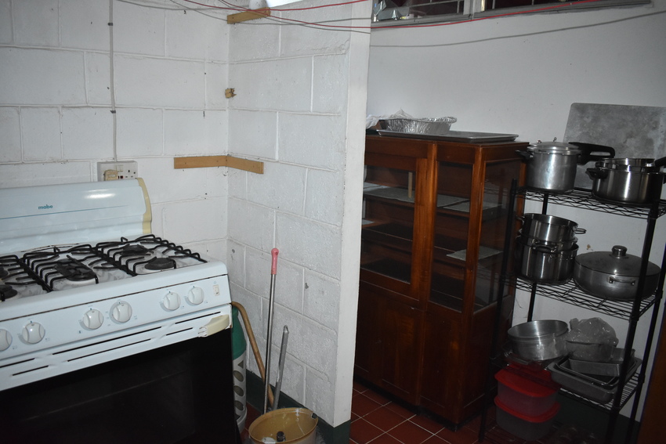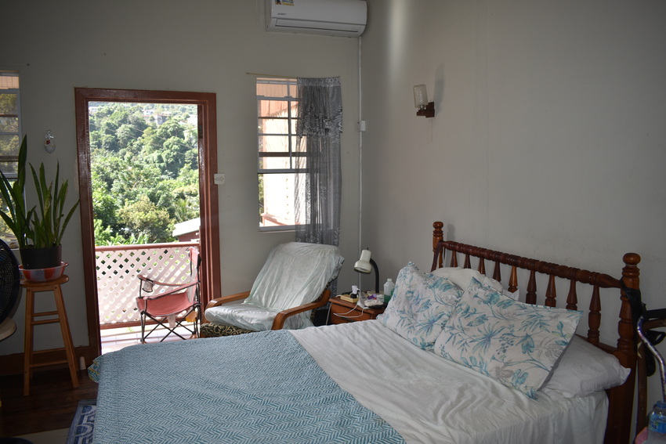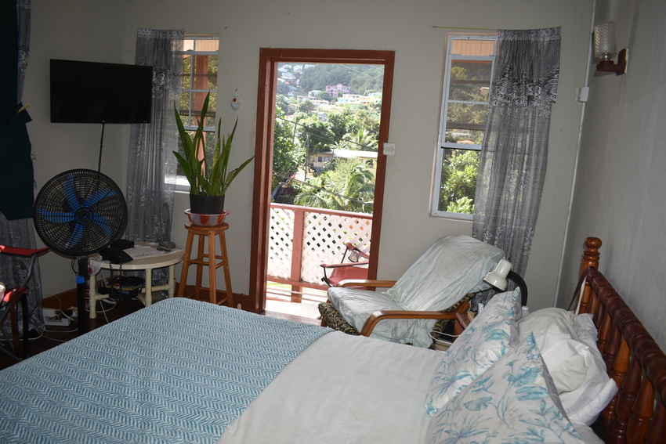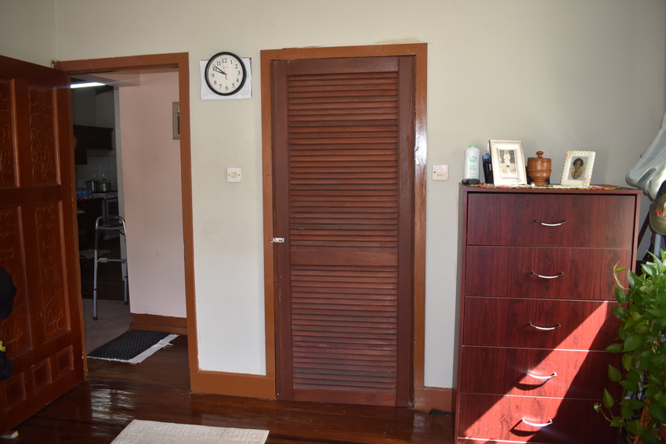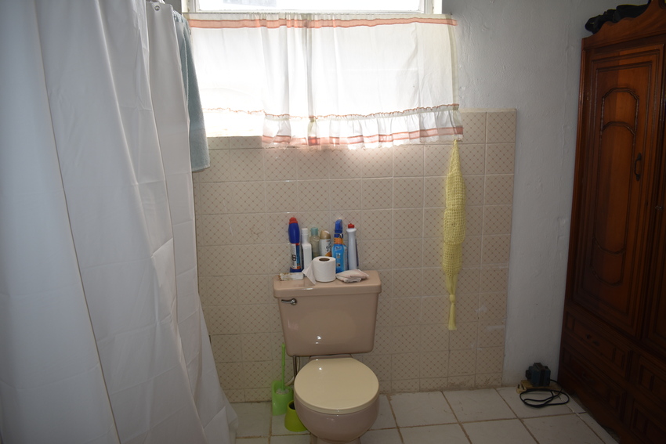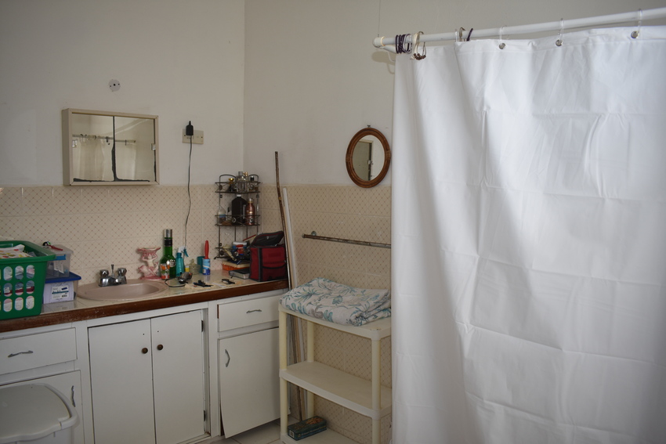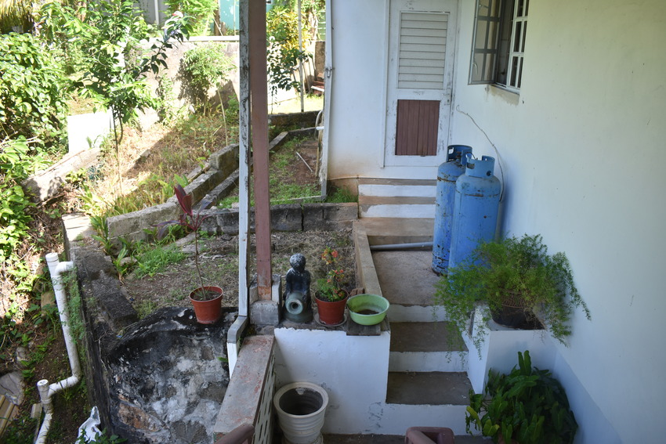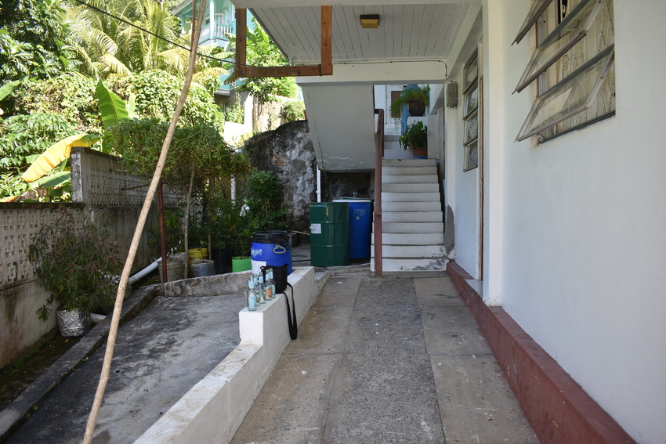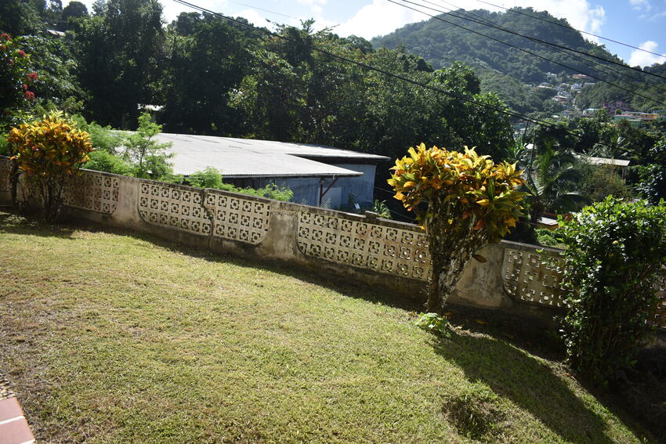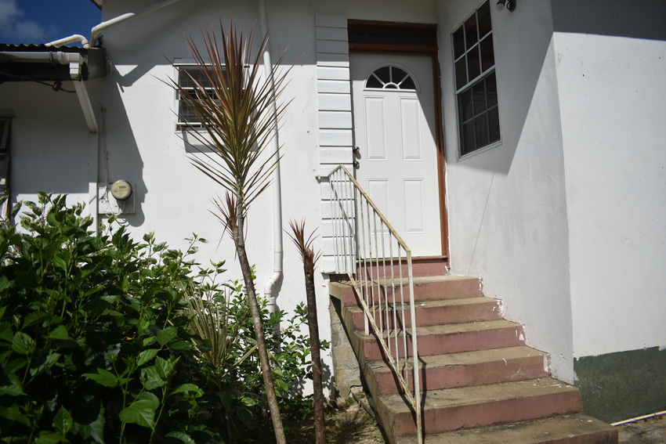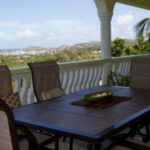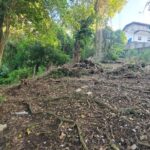Description
This 2-story fixer upper wall and wooden house is located in proximity of the main road of Sunbilt which is minutes away from the city and all its amenities. From the L shaped balcony on the top floor, one has breathtaking views of the mountainous scenery. The upper-level features two bedrooms and two bathrooms while the lower level is a one bedroom and one bathroom apartment.
On entering the main house, the key feature is the kitchen which consists of mahogany cupboards and tiled countertops. The dining area, alongside a very spacious living room, three bedrooms, 3 toilets and bath and a laundry room complete this spacious area. All doors and trimmings with a beautiful mahogany finish. The patio to the top extends round to the front area enhanced with lattice for a spectacular look.
The lower level also consists of a tiled footpath leading up to a gated patio. The property is complemented with a large grassy area and surrounded by a wall fence. There is also a water tank on the outer for convenience of running water well placed to the top of a storage room. The paved backyard area which can be used as one sees it fit and offers privacy from the nearby neighbors.
The entire property is fenced with a manual gate access and can accommodate one to two vehicles.
Call us for a viewing today!


