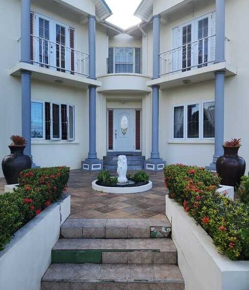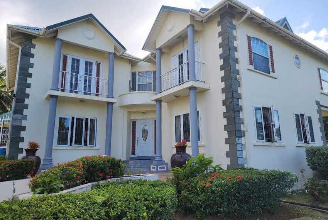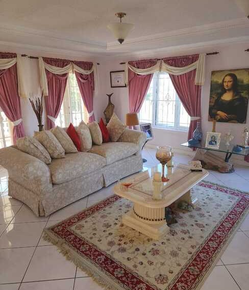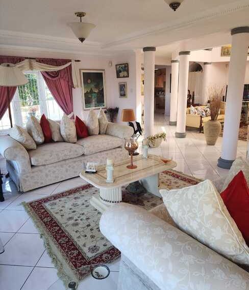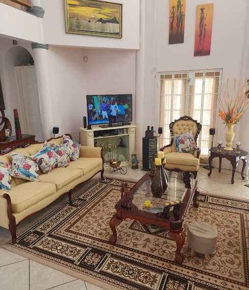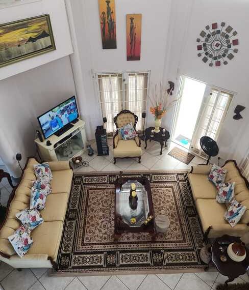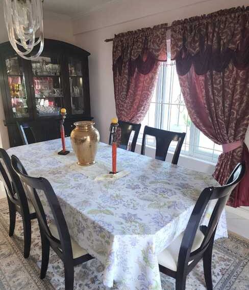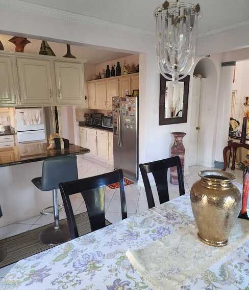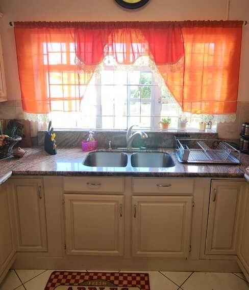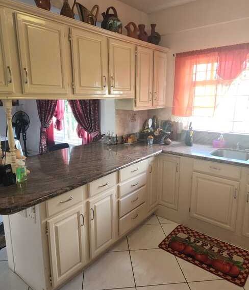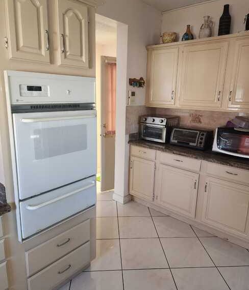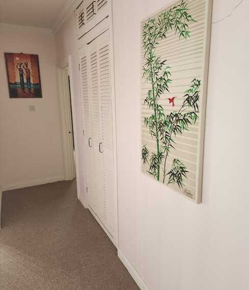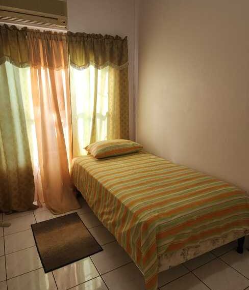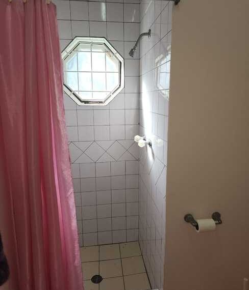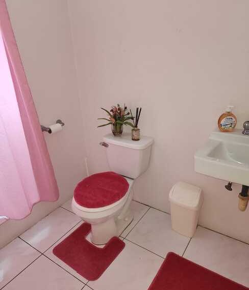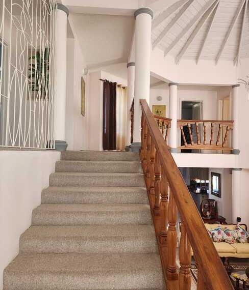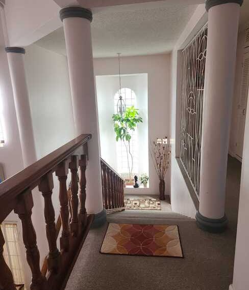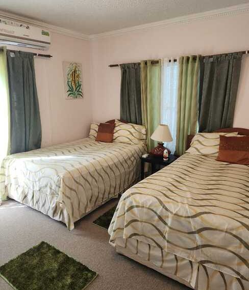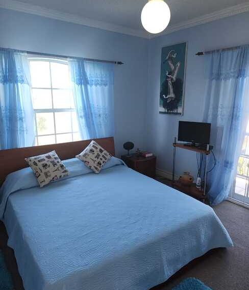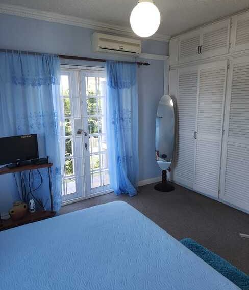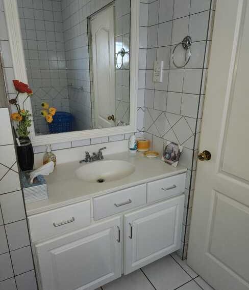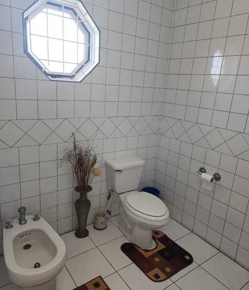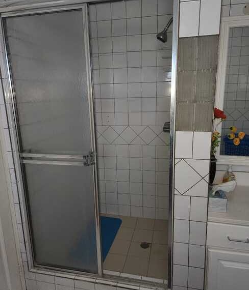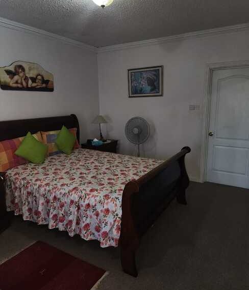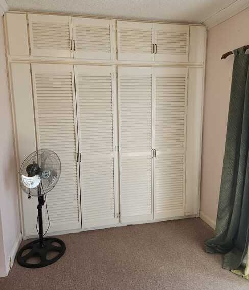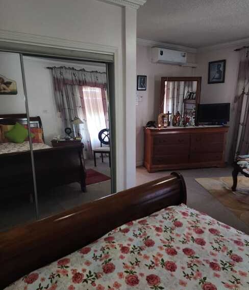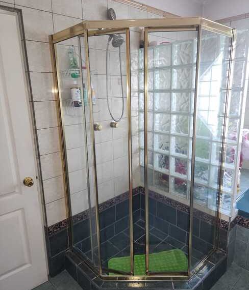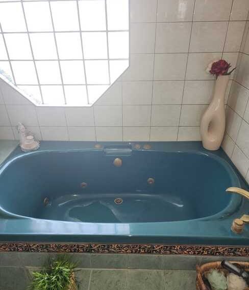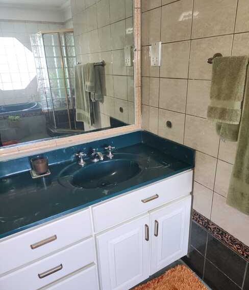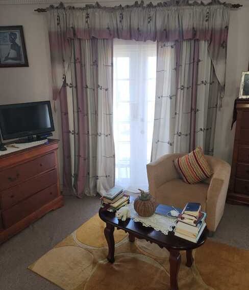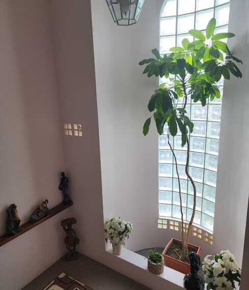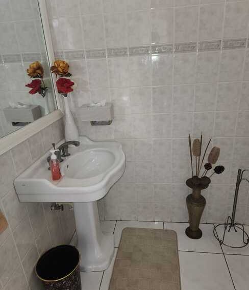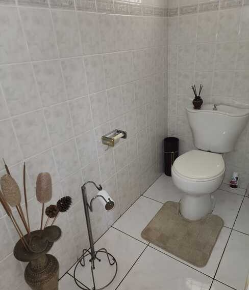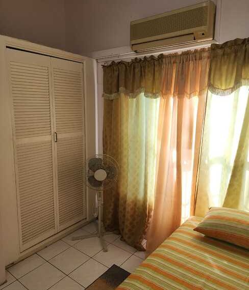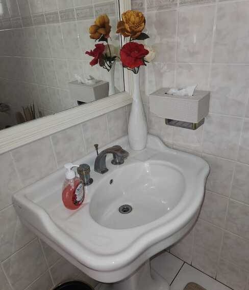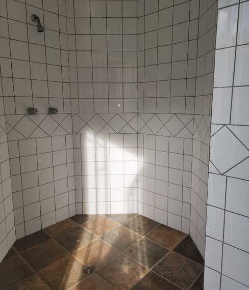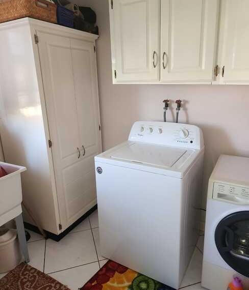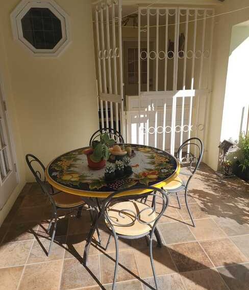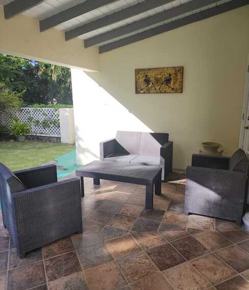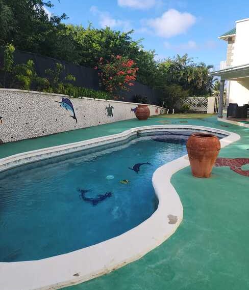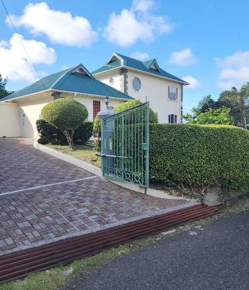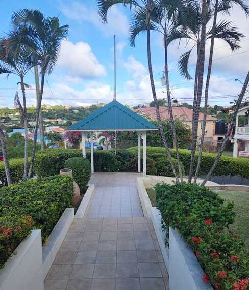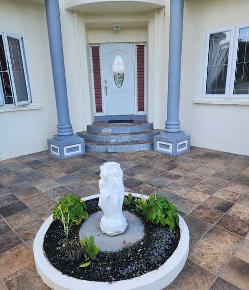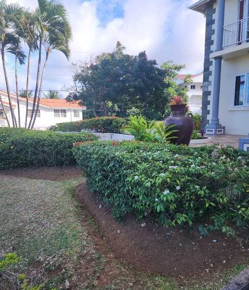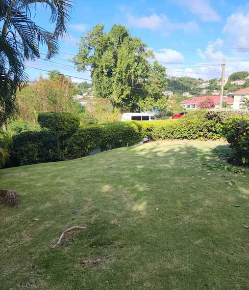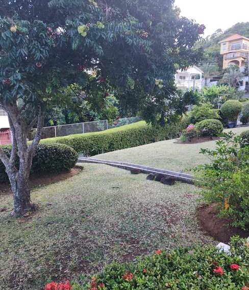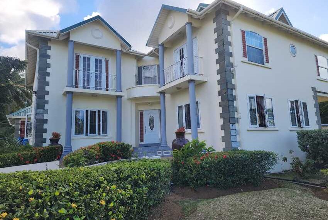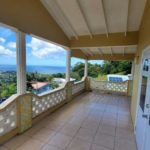Description
Situated in the tranquil community of Rodney Heights is this grand property for sale. The property is within a five-minute drive to private educational institutions, swimming pool center, supermarkets, shopping malls, a variety of restaurants, night life and the beach making it a highly sought after location.
The property has an automatic gate which opens up to a large brick layered driveway while the two pedestrian gates at either side of the grounds guides one to the tiled staircases. The grounds are meticulously manicured with colourful hedges and large statue garden pieces. There is a lovely gazebo which makes outdoor gatherings truly amazing during festive seasons.
The front door welcomes one to the first level into the official living room surrounded by tall windows embracing the fresh cool breeze and creating a comfy setting. This room provides access to a private patio where one can exist to the yard or admire the view while seated.
There is a one-step spilt level leading to a second living area which is suited for a larger casual gathering. The room has high ceilings allowing a flood of natural lighting from the multi-level windows and areas which could easily accommodate wall art decorative pieces which would create an aesthetic spacious ambiance.
The living rooms are detached while the kitchen and dining room have an open plan. The kitchen is of a U-shape with ample smooth granite countertop space available. It has a double sink for ease of cleaning and an abundance of white top and bottom cabinetry. The room come with a few fitted stainless steel appliances as well as an electric oven and a gas stove top. There is also a wide pantry with a number of shelving for storage convenience.
Additionally there is a small broom closet best for small garden tools. Just off is a lovely foyer with another exit.
The laundry room is just off the kitchen. It bears sufficient space and is well ventilated for a hassle free laundry day. There is slot for a washer and dryer and equipped with two utility sinks. There also a built in closet with overhead cabinetry.
This first level also has the fourth bedroom which once served as the maid quarters. The room has an ensuite with a single vanity and standing shower.
The second level is accessed from a flight of stairs from the second living room. To the left of the landing is a short hallway which has a linen closet, next is the first and second large bedrooms which have built in closets, ac units and an intimate romeo and juliet balcony ensuring airy rooms and fantastic views overlooking the garden.
These two rooms share a Jack & Jill bathroom, it is grande, fully tiled and white consisting of a bidet, single vanity and a standing shower.
The west wing has the study which has an installed AC unit and adequate spacing for ones office furniture.
Then is the master bedroom which has a similar layout as the previous bedrooms. The room also has a huge sliding door mirror closet. The ensuite is of a elegant unique design containing a tiled diamond shaped corner shower with glass enclosure. There is a green jacuzzi, bidet and single vanity with a large mirror overhead making this room appear capacious.
The grounds apart from the spectacular scenery encompasses a bean sized family pool with a bar area and an outdoor shower for those hot summer days. There is also a backyard area where a hammock and furniture pieces can be placed creating lifelong memorable moments.


